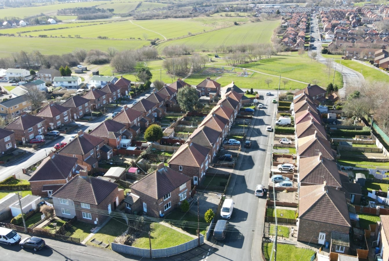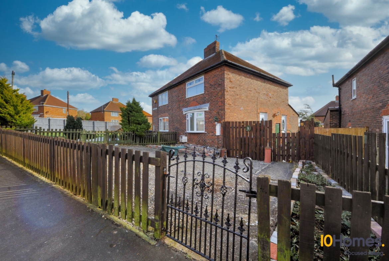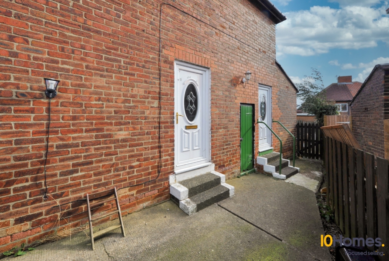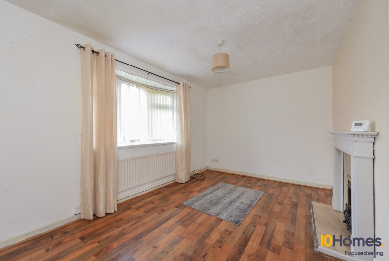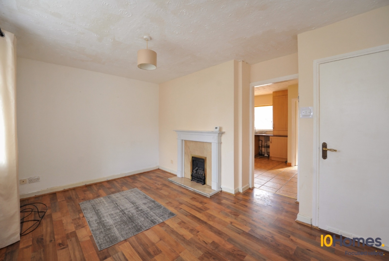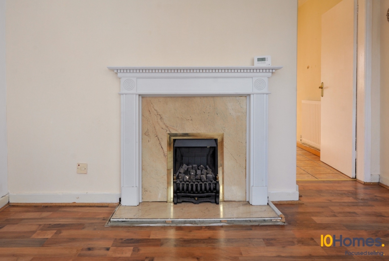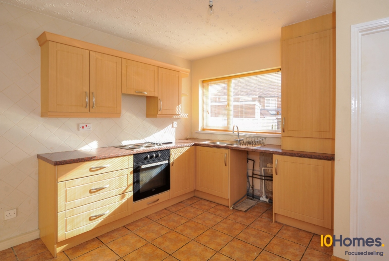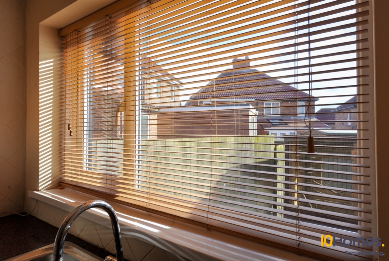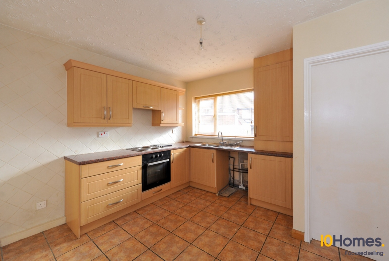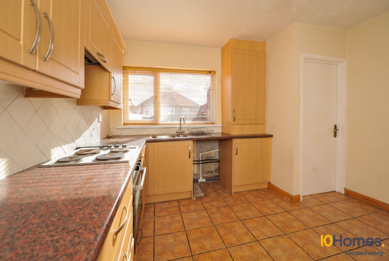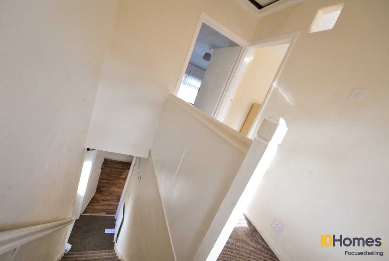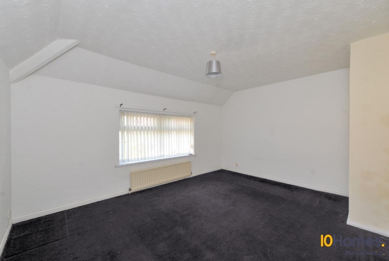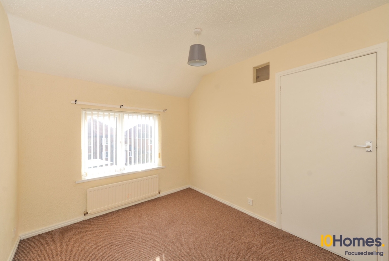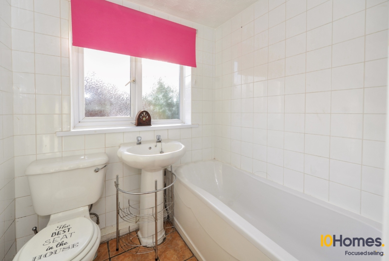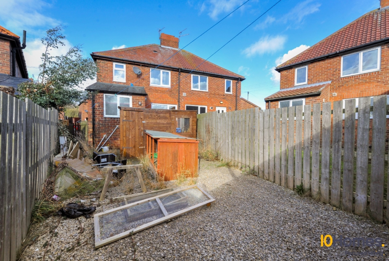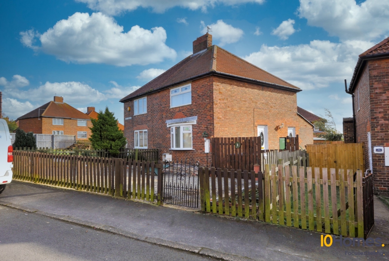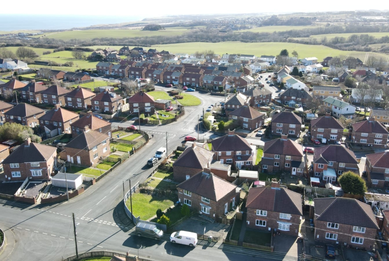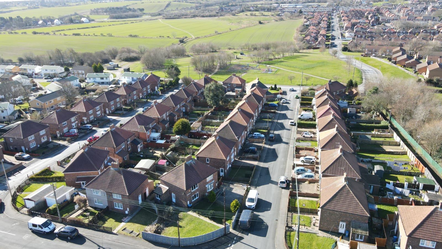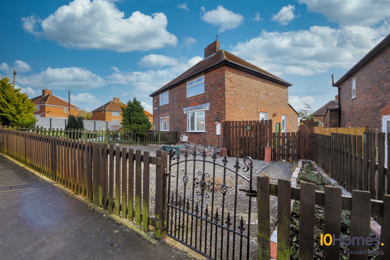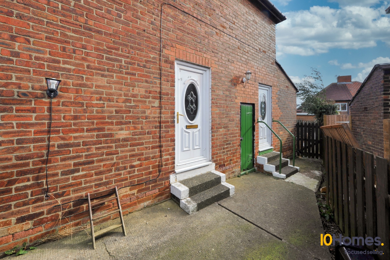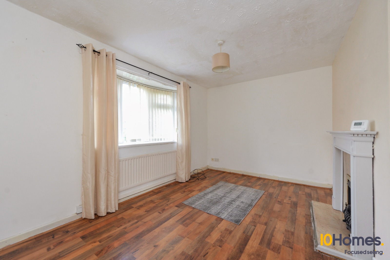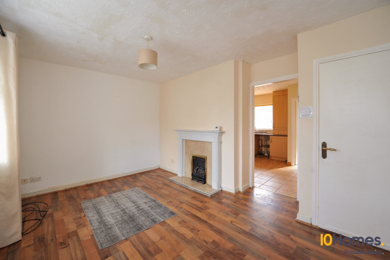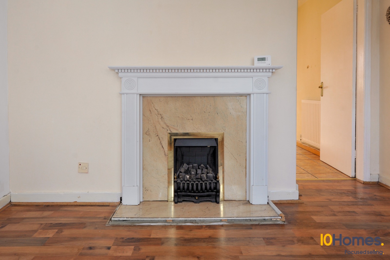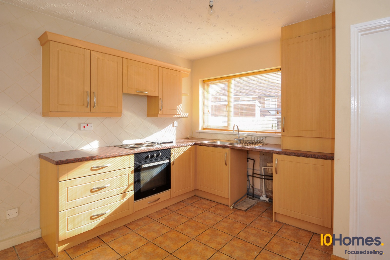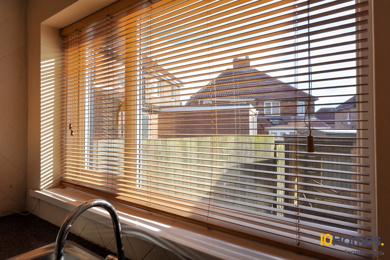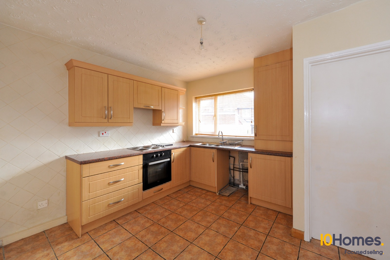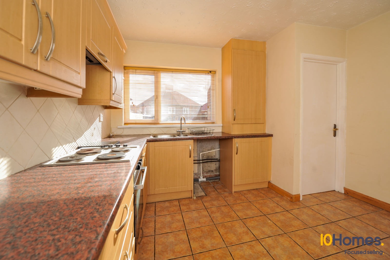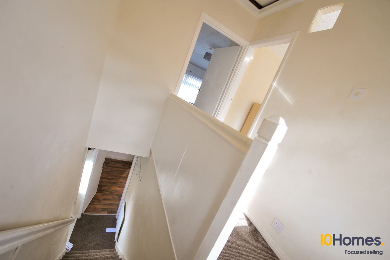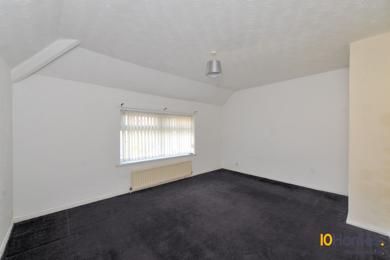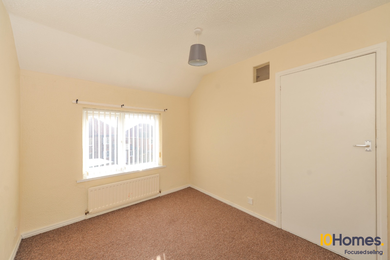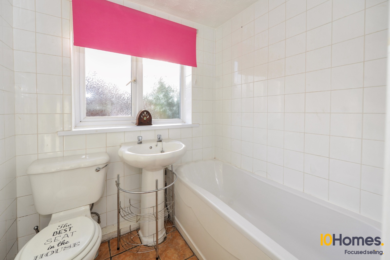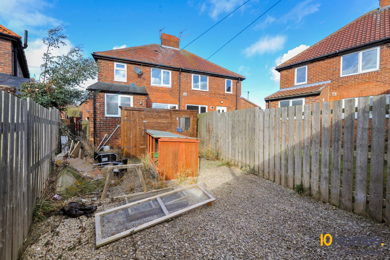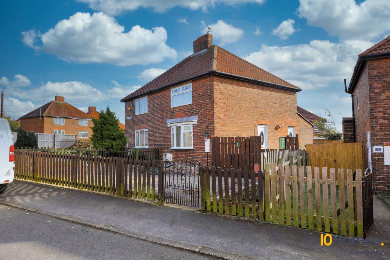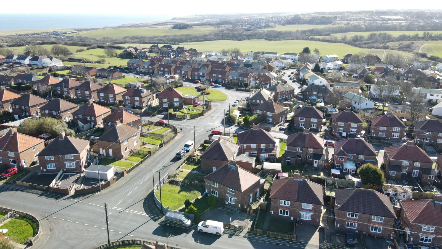Description
Lovely 2 bedroom semi detached house, set in private front, side, and rear gardens. This is a spacious and welcoming home sitting on a larger corner plot, and would well suit a family, or indeed an investor looking to provide a lovely home to the thriving local rental market.
Location:
The property is well situated in a quiet residential location, and with quick and easy access to local amenities and key transport links. There is a large playing field with a children’s play area directly opposite West Crescent.
Easington Village Convenience Store: 2 min drive
Costcutter: 2 min drive
A range of larger supermarkets (Spar, Londis, Lidl) are a 5 min drive from the property
The coast is close by, with Easington Colliery Coastal Car Park just a 5 min drive from the property, and further coastal attractions up and down the coastal routes.
Brief internal description:
This home is set in one of the larger corner plots, with front, side and rear garden.
Internally, this spacious house briefly comprises of:
Front lounge with laminate flooring and feature fireplace, with lots of natural light via the large curved bay window, looking over the large front yard
Kitchen/diner with range of fitted base/wall units, integrated cooker/hob/extraction, combi boiler. Large window overlooking back gardens.
To the upper level, there is a family bathroom with 3 piece suite with electric over-bath shower, and 2 double bedrooms, both with large windows overlooking the front/back of this ample property.
This is a spacious and welcoming home sitting on a substantial plot, and would well suit a family, or indeed an investor looking to provide a lovely home to the thriving local rental market.
Property information:
Tenure: Freehold
Council Tax Band: A
Annual Price: £1,360.91 (min)
EPC rating: D (65)
Internal area (approx) 710.42 ft 2 / 66 m 2
Plot size (approx) 0.05 Acres
(Projected rental income: £480.00-£550.00PCM)
Click here to view our full buyers information pack available to include:
EICR
EPC
Gas safety certificate
Completed law society TA6 and TA10 forms
Title register
Title plan
Viewing by appointment with Jack Barnett, 10Homes
Address
Open on Google Maps- Address 1 West Crescent
- City Easington
- County County Durham
- Postal Code SR8 3HQ
- Area Easington
- Country UK
Details
Updated on May 16, 2022 at 6:29 pm- Property ID: WC1
- Price: £65,000
- Property Size: 0.05 Acres
- Bedrooms: 2
- Bathroom: 1
- Property Type: House
- Property Status: Sold
Overview
- House
- 2
- 1
- 0.05
