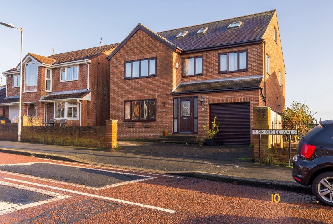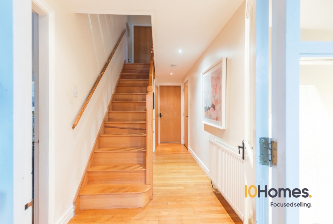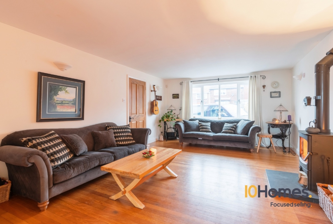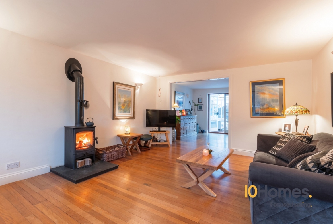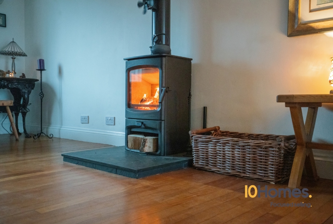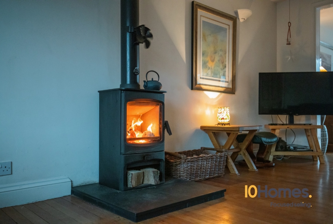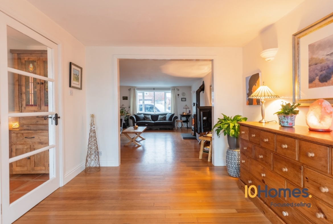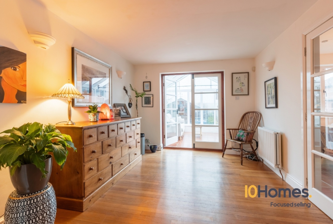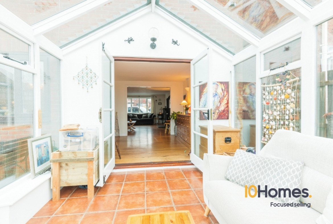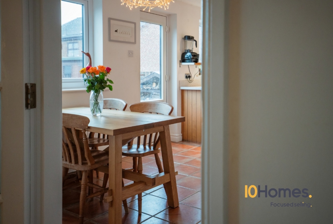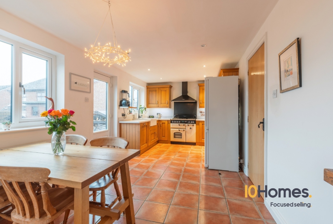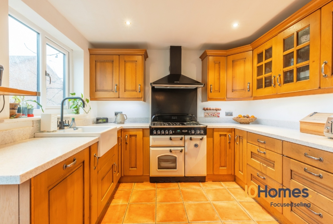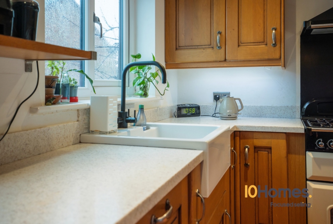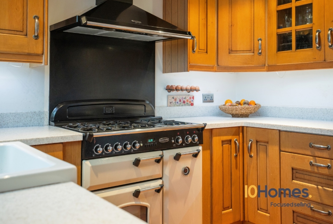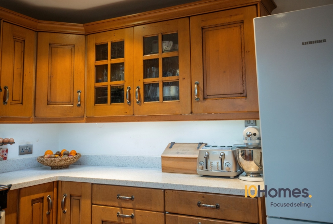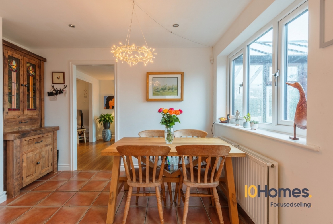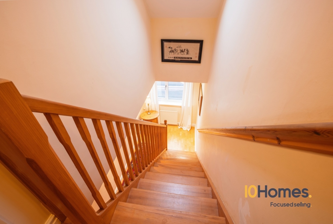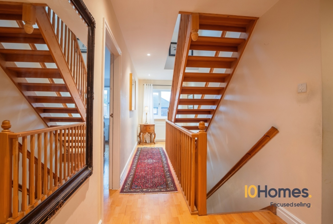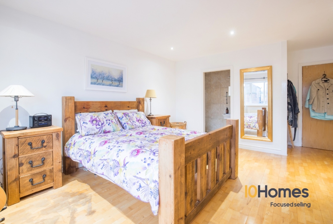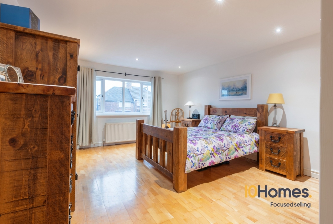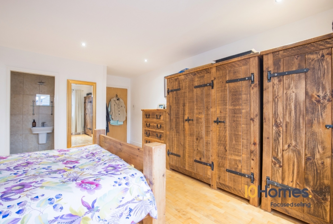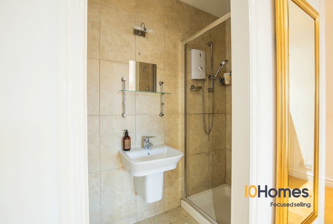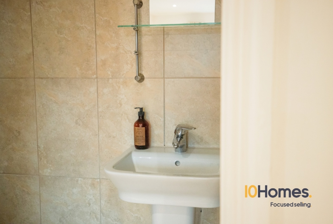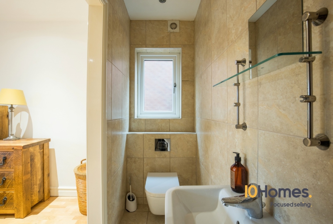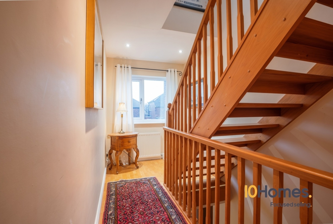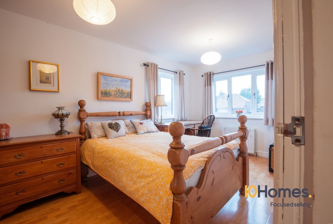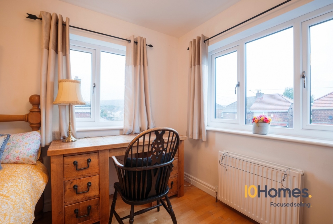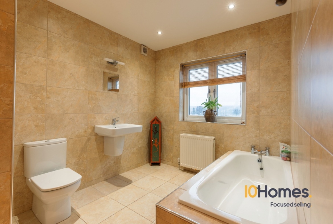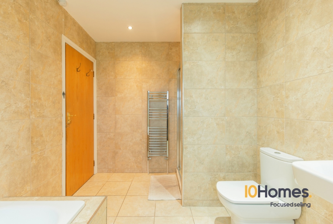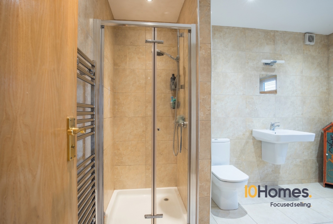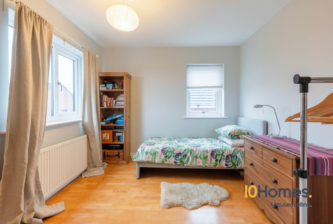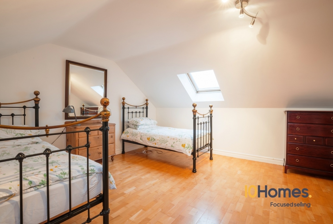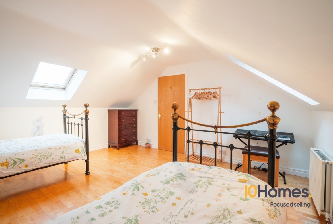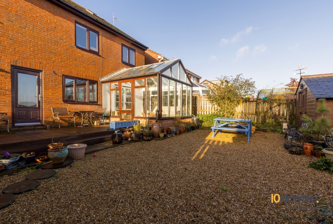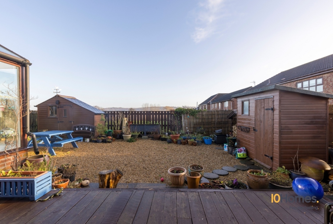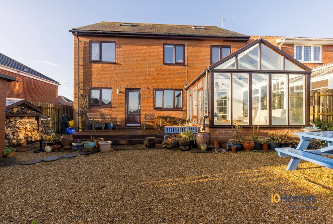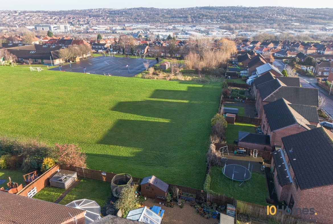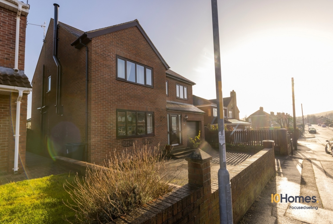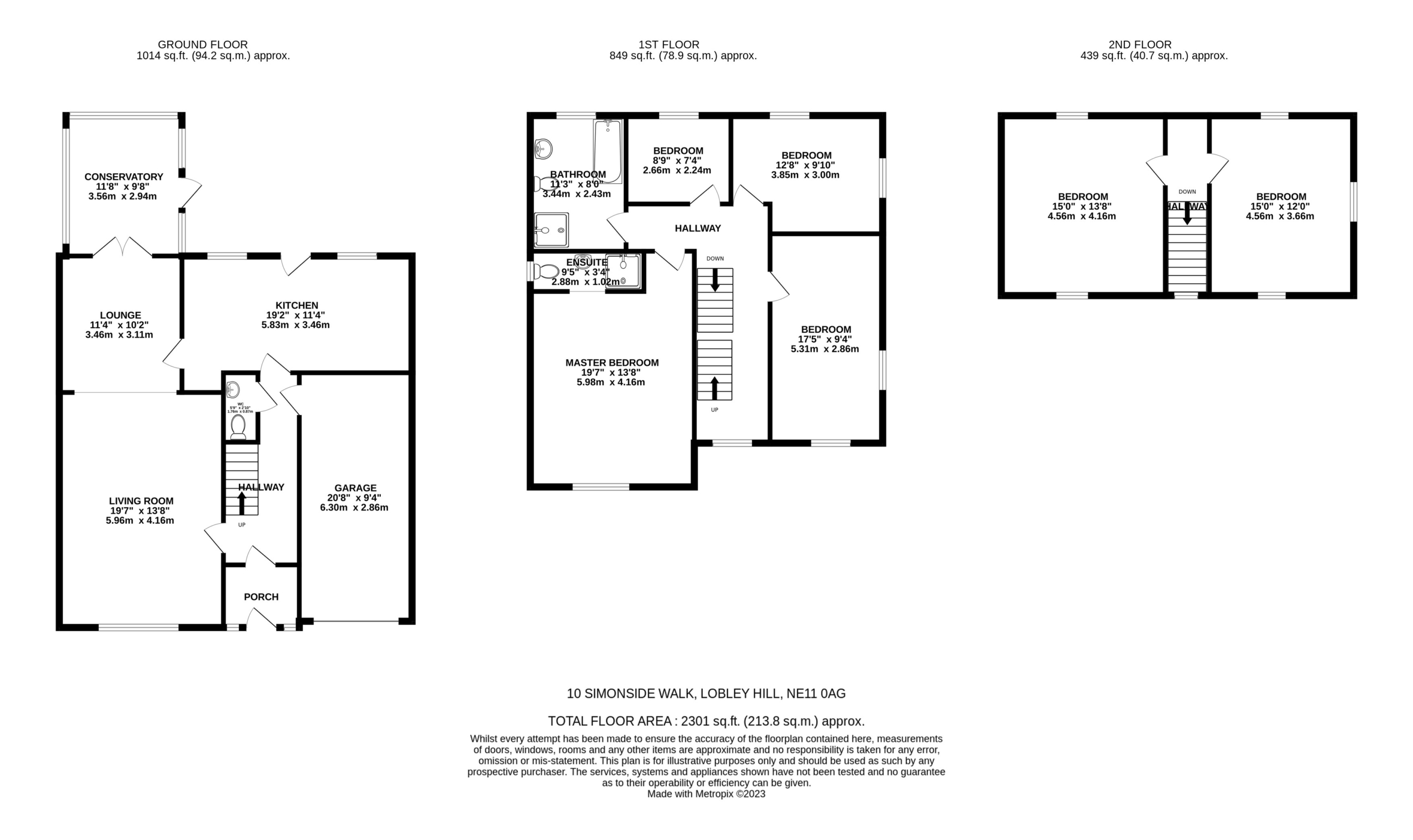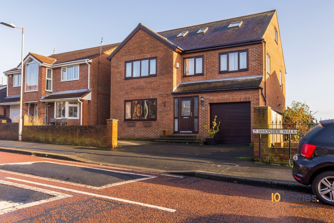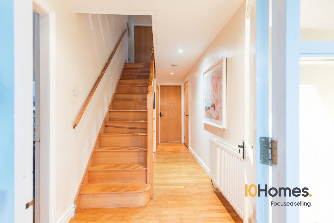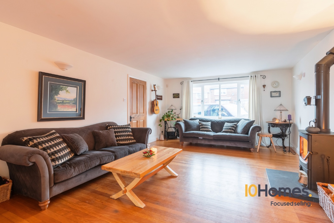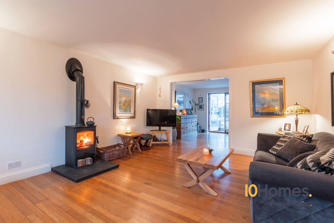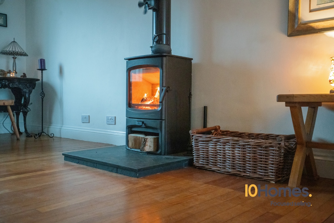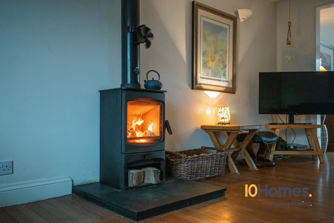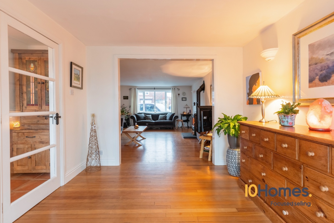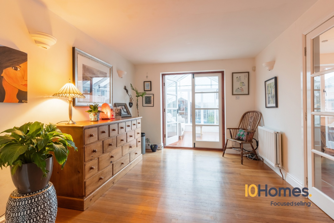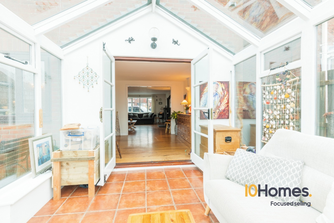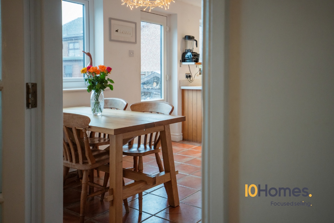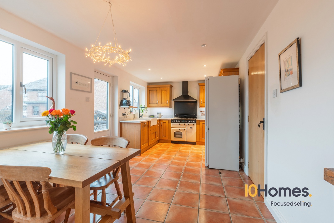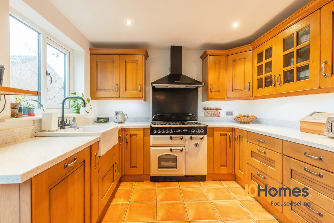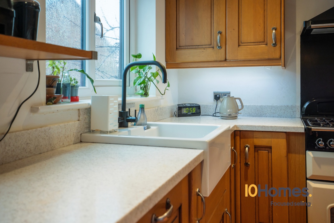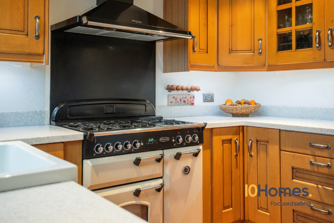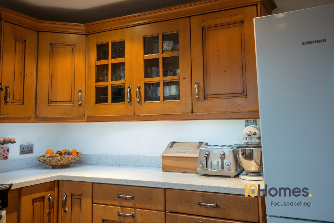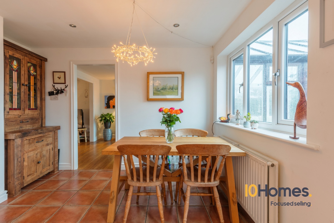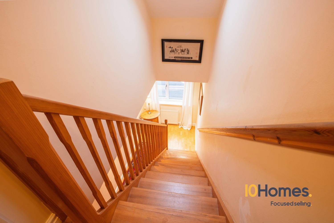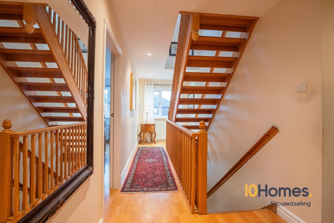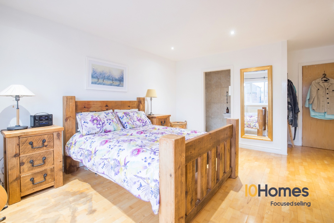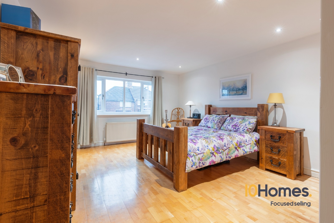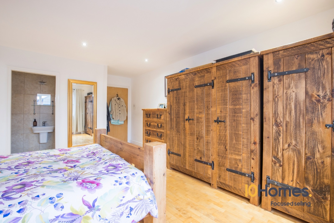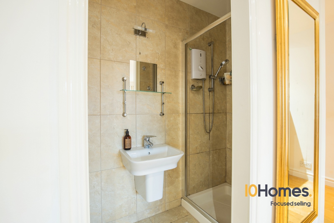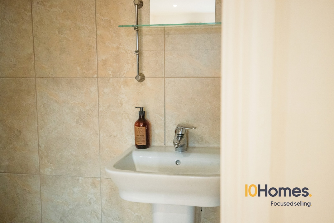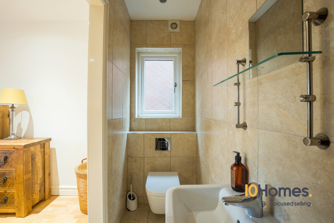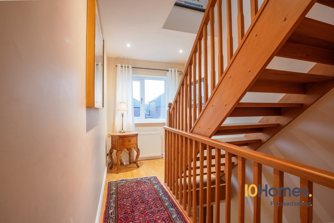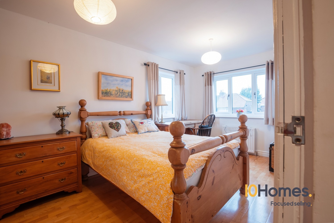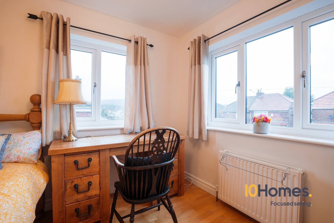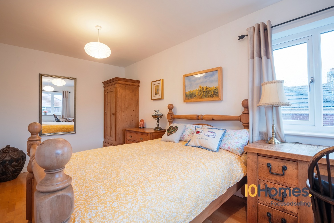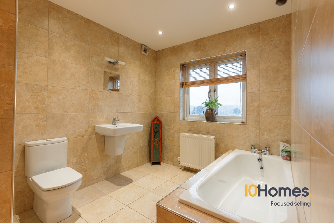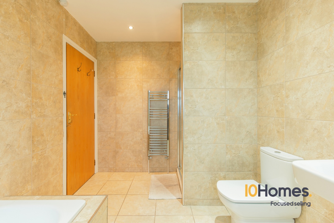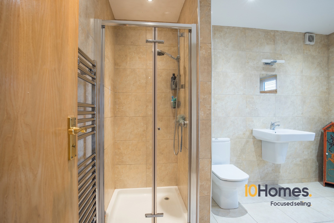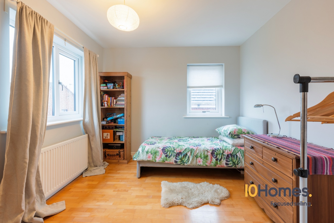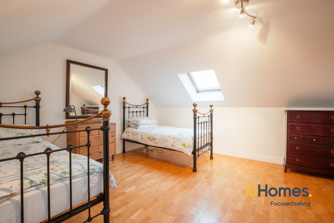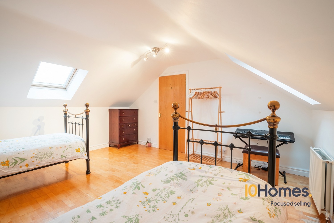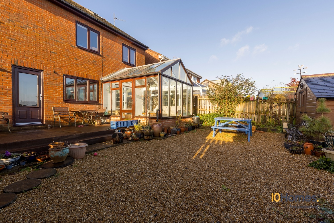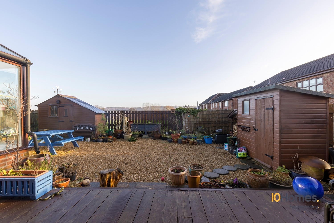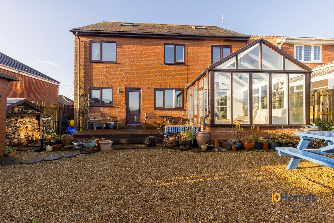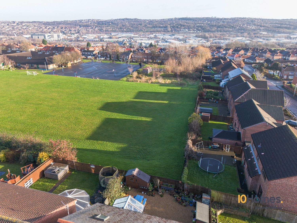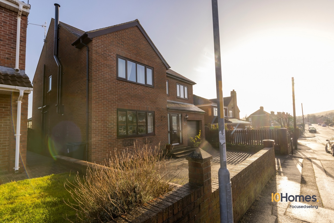Description
Exquisite Self-Built Home with Stunning Valley Views
Welcome to 10 Simonside Walk, an impressive self-built home boasting traditional brick and block construction with a natural slate roof. This lovely home offers an idyllic setting with its lovely rear gardens that provide expansive views over the valley. Situated in a sought after residential area, it benefits from easy access to arterial routes and public transport links, ensuring a perfect blend of tranquillity and convenience.
Key Features:
– Comfortable Living Spaces: The ground floor features a cozy living room with a new wood burner and solid hardwood flooring, creating a warm and inviting atmosphere.
– Spacious Conservatory: A large conservatory at the rear offers additional space for relaxation and entertainment, ideal for enjoying the fair weather seasons.
– Farmhouse Style Kitchen: The heart of the home, this kitchen/diner includes a 6 burner Rangemaster, a full range of fitted units, a ceramic sink and a large dining area
– Ample Parking: An attached large garage with an electric door easily accommodates a family vehicle and offers additional storage and utility space. There is additional off street parking on the driveway for 3 vehicles.
– Convenient Layout: The living accommodation is spread over three floors, with the double lounge, conservatory, under stairs WC and kitchen/diner on the ground floor.
– Bedrooms & Bathrooms: Spread across the first and second floors are spacious bedrooms, including a master bedroom with an en-suite and shower cubicle, 2 additional double bedrooms and a single bedroom. An additional 2 double bedrooms are located on the second floor. A large family bathroom on the first floor features a 6 ft bath and a walk-in shower.
– Flooring & Windows: Engineered beech laminate flooring adorns the first and second floors, while the windows and doors, renewed approximately 3 years ago, add to the home’s modern appeal.
– Water Filtration: Enjoy the benefits of a water filtration system.
– Outside space: Large gravelled rear garden with decked area and two sheds. The garden faces open fields and offers great views over the valley.
This delightful home is an ideal choice for local buyers looking to upscale or those seeking a remarkable residence in this sought-after location. Offering both charm and functionality, 10 Simonside Walk is more than a house; it’s a place to call home.
Key info:
- Total floor area (approx): 2301 Sq Ft / 213.8 Sq. M.
- Free of chain
- EPC rating: C
- Council tax band: E
- Free of chain
Address
Open on Google Maps- Address Simonside Walk Lobley Hill
- City Lobley Hill
- County Tyne & Wear
- Postal Code NE11 0AG
- Country United Kingdom
Details
Updated on July 26, 2024 at 12:26 pm- Property ID: 10SW
- Price: £339,950
- Property Size: 2301 Sq Ft
- Bedrooms: 6
- Rooms: 3
- Bathrooms: 3
- Garage: 1
- Property Status: Sold
Overview
- 6
- 3
- 1
- 2301
